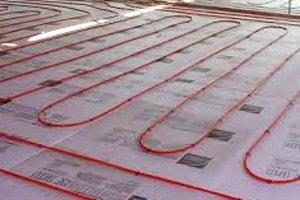Types of Systems Commissioned
• HVAC and Controls
• Lighting and Controls
• Plumbing Systems
• Landscape and Irrigation
• HVAC and Controls
• Lighting and Controls
• Plumbing Systems
• Landscape and Irrigation
Building Area
93,942 SF
Date of Completion
June 2018
Type of Commissioning
LEED Fundamental and Enhanced Cx

Project Overview
BTU Engineers served as LEED Commissioning Authority (CA) for Pepperdine University, providing fundamental and enhanced Commissioning.
This 4-story residential building will comprise 93,942 SF. The new residence hall is being designed to contain 456 beds. A community kitchen and lounge areas, a workout room, a centralized study room, and other amenities will also be provided. A radiant floor heating system is designed for this project.
