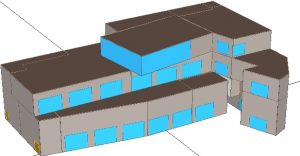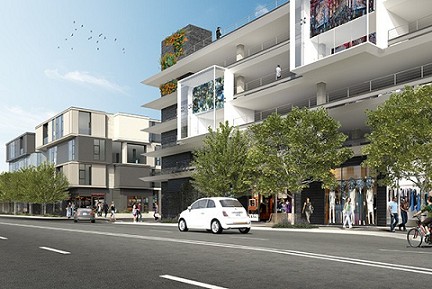• VRV Systems
• RTU & Split Systems
• Ventilation Systems
• Photo Voltaic Systems
• Lighting & Daylighting
• Plumbing Systems
Total Energy Saved
Building A: 670 MMBTU
Building B: 255 MMBTU
Building C: 132 MMBTU
Building D: 120 MMBTU
Building E: 1,433 MMBTU
Building F: 207 MMBTU
Date of Completion
February 2013
 Building C
Building C

Project Overview
BTU Engineers provided energy modeling and LEED commissioning for six Culver City, CA buildings. The total area is approximately 41,253 square feet of retail and restaurant and 38,120 square feet of office. There are two above-ground parking structures, one existing and the other new, which accommodate 291 parking spaces.
The Platform at Culver Station is a retail, office, and parking project that includes the adaptive reuse of existing buildings and new construction to create a community-oriented niche shopping environment with some offices above. The broad themes that drive the design are transportation, pedestrian flow, and sustainability.
