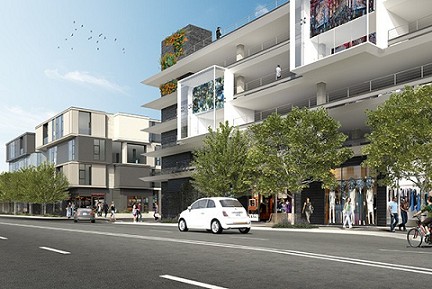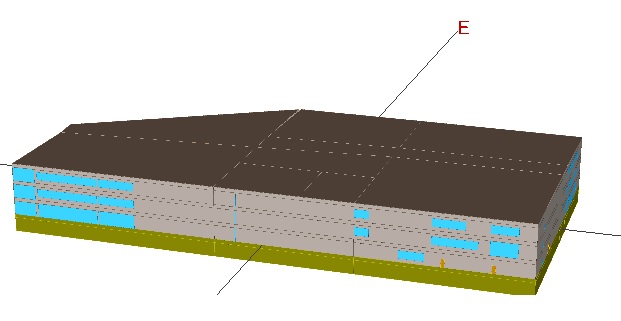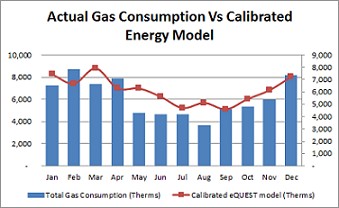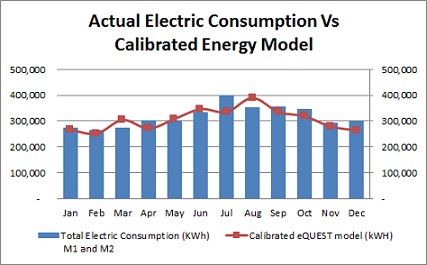• HVAC and Controls
• Lighting and Controls
• Electric Diesel Generator
• ATS, UPS, and Batteries
• Plumbing Systems
• Landscape and Irrigation
Building Area
66,943 SF
Date of Completion
February 2016
Type of Commissioning
CALGreen Cx
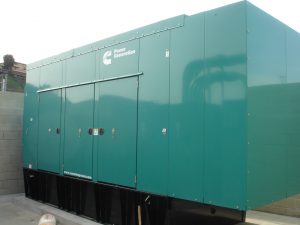
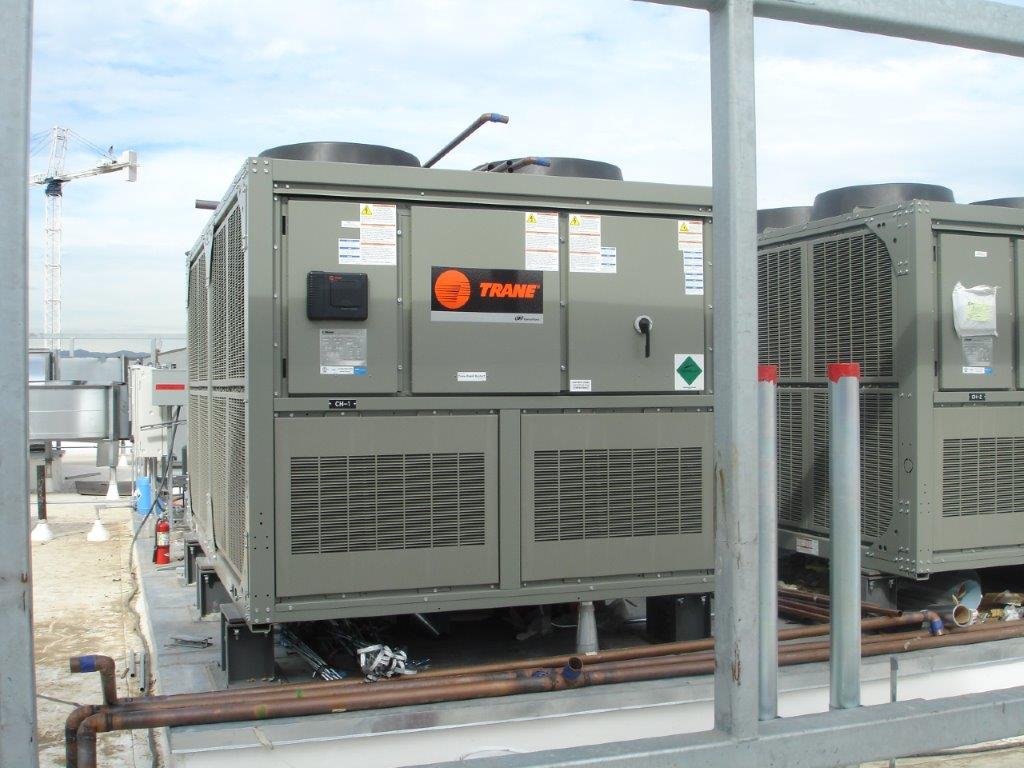
Project Overview
BTU Engineers served as the Commissioning Authority (CA) for the IMAX West Coast Headquarters building, providing CALGreen Commissioning.
The subject property is located in Los Angeles, CA. The IMAX building is a 3-story office and cinema building and it is 66,943 SF. A portion of the Project Site and Building are within the Historic Resources Treatment Plan (HRTP) Transition Zone of Area.
BTU Engineers not only commissioned the basic HVAC, lighting, and plumbing systems for this project, but it also commissioned UPS, batteries, automatic transfer switches, power distribution units, and electrical generators.

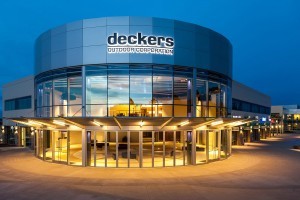
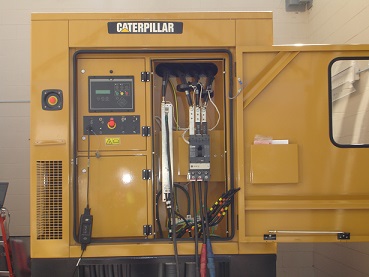 Three Phase Generator Testing
Three Phase Generator Testing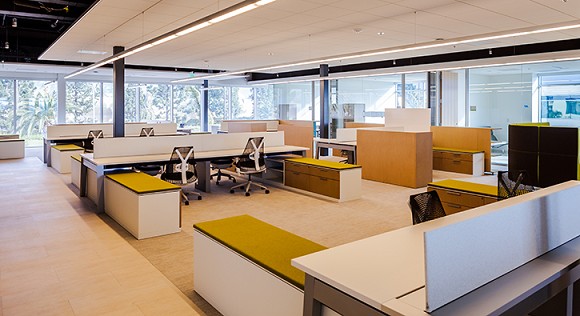
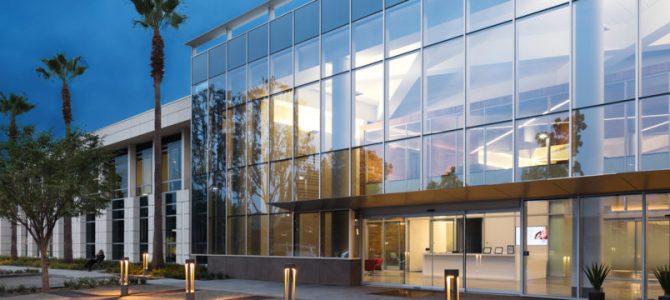
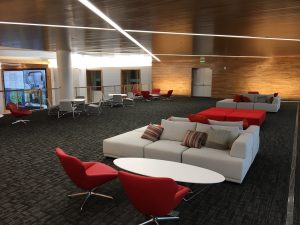
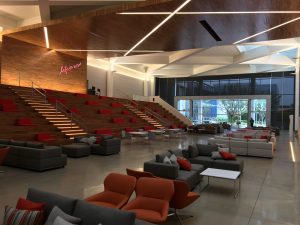
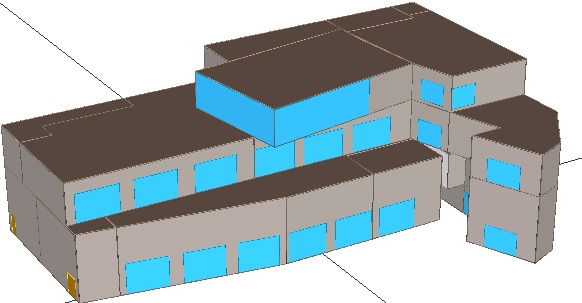
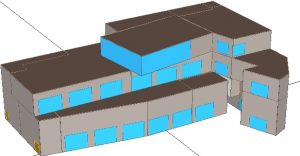 Building C
Building C